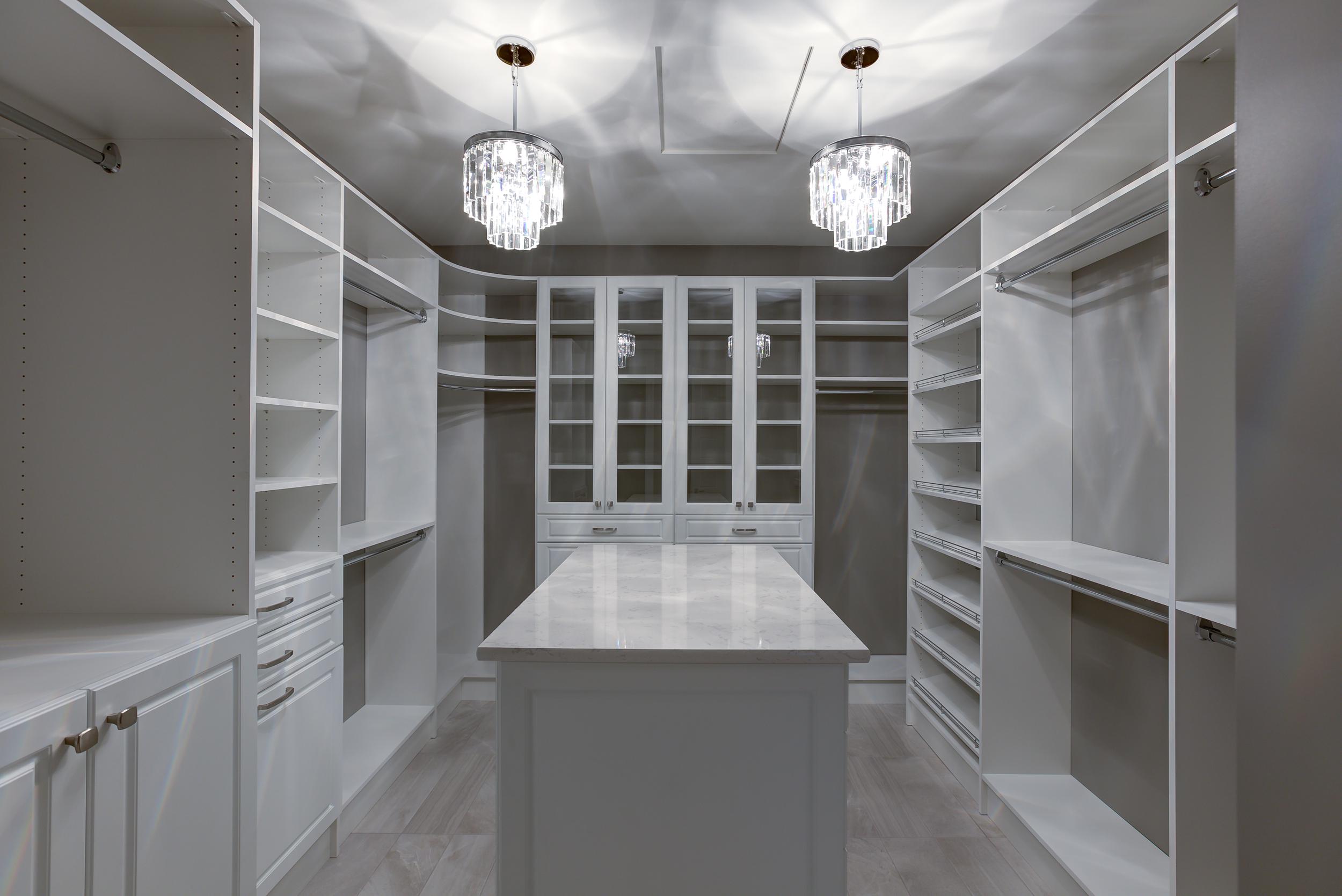
The elegant wall sconces that cast a soft glow on your favourite suits and dresses, the purpose-built shelves made to fit your wardrobe, the luxury accent wall that draws attention to your finest jewellery and accessories: There’s a lot more to a custom walk-in closet than shelves and storage.
According to the Canadian Home Builders’ Association, a walk-in closet in the primary suite is the No. 1 must-have for prospective buyers. This customizable space is designed to meet your unique needs, whether that’s a shrine to your ever-growing shoe collection or just a quiet and comfortable space to get ready in the morning.
But how do you work with an award-winning Kelowna builder and designer to create the custom walk-in closet of your dreams? Here are 7 things to keep in mind.
If your current or last home had a walk-in closet when you moved in, you might have felt some growing pains. Cubbies that don’t fit the designer handbags you want to display, not enough room for two, no wall space for art to set the tone for the day, nowhere to sit while buckling your shoes—these are all common problems that happen when walk-in closets are given the one-size-fits-all treatment.
Custom closets should be very personal. What works for one homeowner can leave another with too many jackets and too little space. Develop your list of must-haves before beginning the design process to help ensure your new walk-in is the perfect fit.
Do you need more drawers or hanging space? How high do you want to hang your clothes? Do you prefer open or closed shelving? What about display shelves for your jewellery and footwear?
Cabinetry, shelving and closet rods are the foundation of your walk-in. We recommend choosing built-in shoe racks, floor-to-ceiling cubbies and custom shelving to make sure everything fits just right. And don’t forget to leave space for a full-length mirror.
Just like the beautiful quartz countertop island in your luxury kitchen, an island becomes the heart of your walk-in. With a mix of closed storage for jewellery, open shelves for easy access and an empty countertop to put down your morning cup of coffee, a multi-purpose island quickly elevates the function and style of your space.
Consider adding secure storage, such as a built-in safe, to protect your valuables such as your passport and your will.
If you have the space, a vanity or dressing table is a great addition to your custom walk-in closet. Not only will this be your new favourite place to get ready in the morning, but it also provides dedicated storage for your beauty essentials. Pair your vanity with a comfortable chair or stool that can be tucked away when not in use for an elegant look.
Turn your closet into a true dressing room with luxurious seating. Depending on your space, this could be a designer bench, an ottoman with a throw blanket or even just a comfortable chair. This space isn’t meant for unwinding, but a convenient place for getting dressed and tying your shoes.
Lighting has a tremendous impact on the way you perceive your space and assemble an outfit. Like the rest of your home, lighting in your custom walk-in closet falls into three main categories:
For the best effect, consider layering all three.
The last step to making the most of your walk-in closet is to showcase your personality. Unlike your kitchen or living room, a custom walk-in closet is truly a space for you. Beyond giving tours to friends and family, rarely will other people ever see your closet.
So, add a splash of a trendy paint colour. Create contrast with dark colours inside the closet and light colours in your bedroom. Use your clothes as décor and hide the mess behind rustic barn doors.
To truly make the most of your custom walk-in closet, choose a design that brings a smile to your face. That’s what custom closets are all about.
Ready to design your dream home complete with the perfect walk-in? At LesBellamy Design Group, we have nearly 30 years of experience designing award-winning custom homes. Give us a call at (778) 940-7803 or reach out to us online to get started.