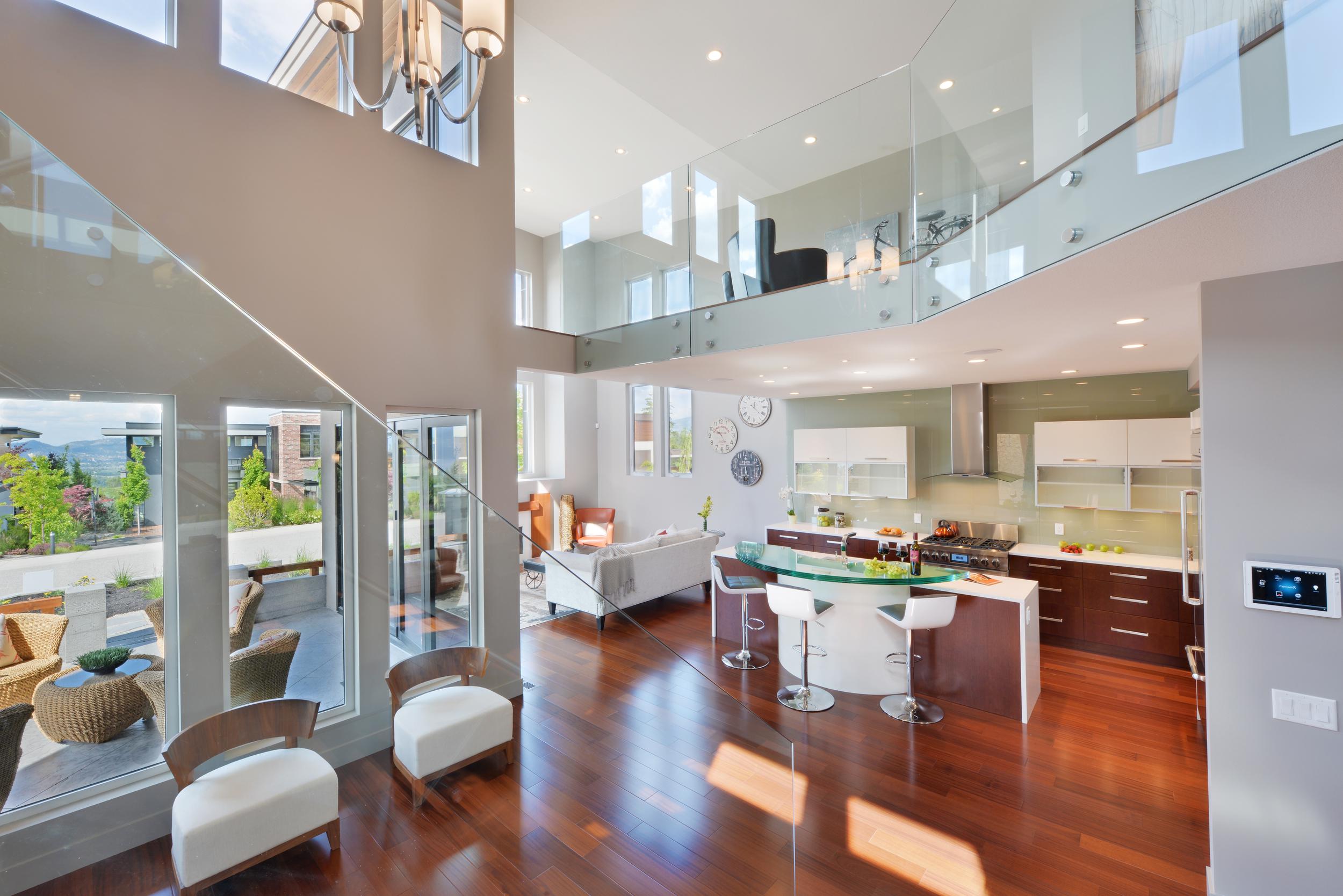
When Les Bellamy told his local realtor that he wanted to give Bellamy Homes showhome in Woodland Hills a West Coast contemporary design, the agent tried to discourage Bellamy. The year was 2013, and at the time, Kelowna had an affection for traditional designs, even among luxury homes. But Bellamy had a feeling the city was ready for West Coast contemporary, and this was the showhome in which to unveil his take on it.
“There were only a handful of contemporary homes in Kelowna back then. Some developments wouldn’t even allow the style,” says Bellamy, a true designer-builder who began designing custom homes in Kelowna in 1995. “Being a designer, I could see modern style homes was a trend that would hit the Kelowna area, and we wanted to be ahead of it.”
So, Bellamy went for it. In 2014, as construction on the Woodlands Hills showhome completed, its future owner opened the door to one of Kelowna’s first and most stunning ultra modern homes.
Here is an overview of some of the home’s most notable feature and why Bellamy took the leaps that have made this showhome one of his all-time favourites.
If there is one thing about this home you notice—or don’t notice—it’s the glass. Expansive windows, glass railings and even a glass island countertop makes the home feel spacious, light and warm.
“This way you don’t have so many visual distractions breaking up the sight lines. The glass also reflects light, so it amplifies the feeling of the natural light. It’s a very bright home that feels spacious, but it’s not all that big.”
The primary ensuite’s statement window allows the homeowner to rest her head on the freestanding tub and take in a private hillside view.
Another trend Bellamy was anticipating and designing for in this showhome was the desire for a lot of house in less space—empty nesters who wanted luxury style and finishings but less square feet to take care of.
To give the feeling of greater space even in the hallways, Bellamy created not a hallway but a wall of windows.
Where the ensuite bathroom was long and narrow rather than wide, Bellamy incorporated extended mirrors and glass shower doors to reflect the light and the wooded hillside reflection to evoke spaciousness.
It wasn’t considered a ‘view lot’ compared to most others in the development, but Bellamy saw that as an opportunity.
“I stood at the front left corner of the lot and I could see down the road way to the lake, so I designed the house to capture the lake view the lot did have.”
The front door was set far back to the side, along with the kitchen, to create a sight line to the water where, in a traditional front door at the front approach, there would have been no view.
Again, to make the most of the space, the precious view and allow for the utmost light, the feature wall that would normally be home to a TV was destined for glass. And yet Bellamy knew he needed to accommodate a TV.
“Often what happens is the TV becomes a focal point in the house. It’s at the centre of the room with the fireplace and they compete for centre stage, so I thought, let’s build the TV into the floor.”
The audio-visual contractor also said it couldn’t be done. But Bellamy said it just hadn’t been done yet. They only needed to figure out how.
Now, a 60-inch TV rises above the fireplace from the floor when the homeowner and her guests want to catch the news or take in a film.
Other unique touches make the home the one-of-a-kind living space that it is: sapele, an African mahogany that exudes natural warmth for the floors; that half-circle kitchen island made from four pieces of laminated glass; bi-folding glass doors off the kitchen area that open to a front patio, again, give that lake view the stage it deserves.
The exterior, too, captures all that defines West Coast contemporary style—a confident and natural use of wood and stone hues to give warmth to clean, straight lines.
See more of this home here.